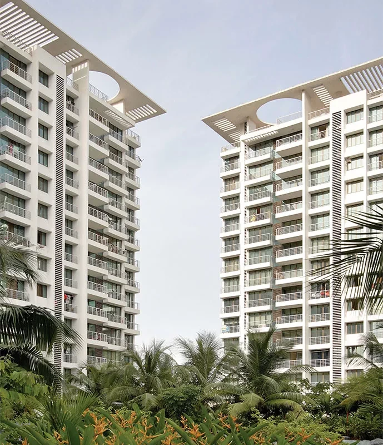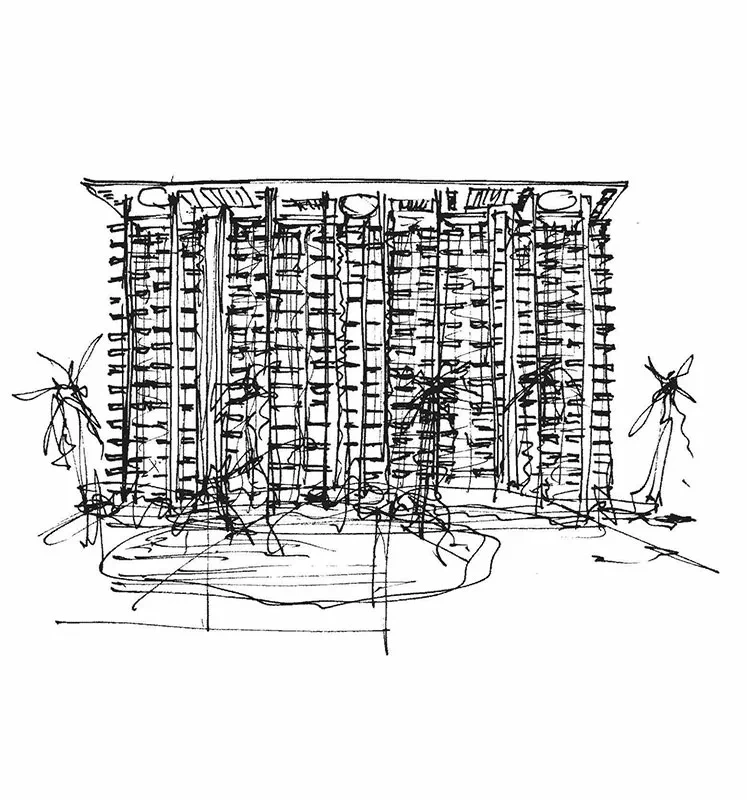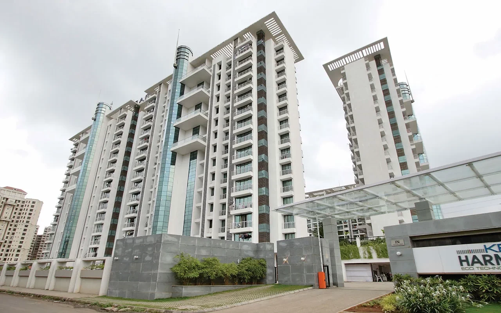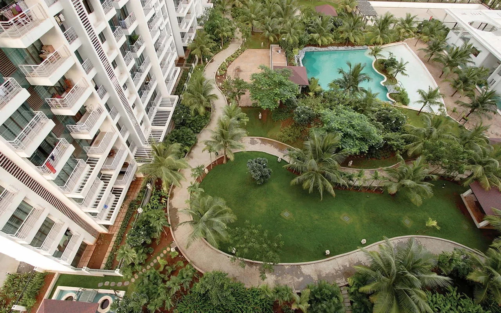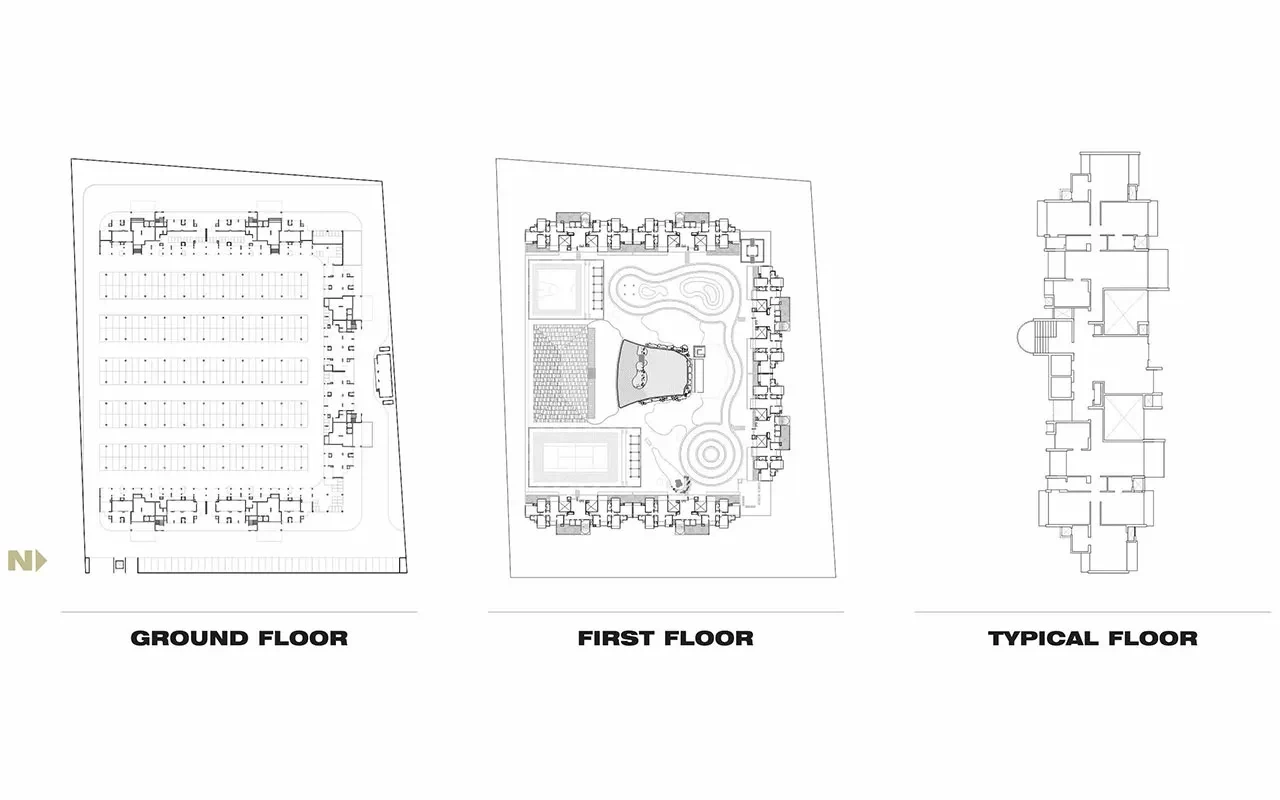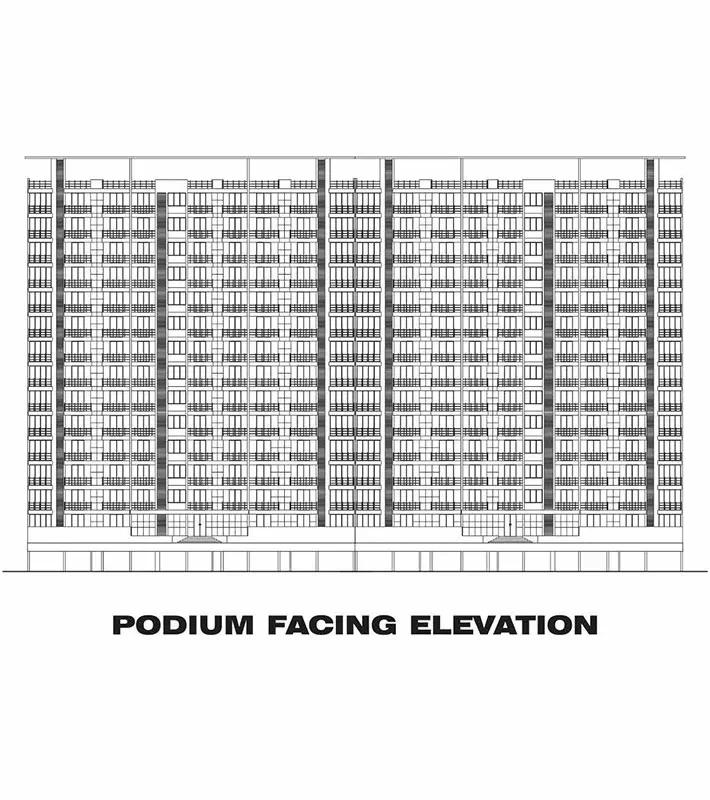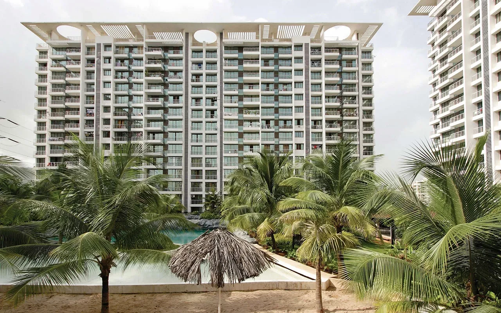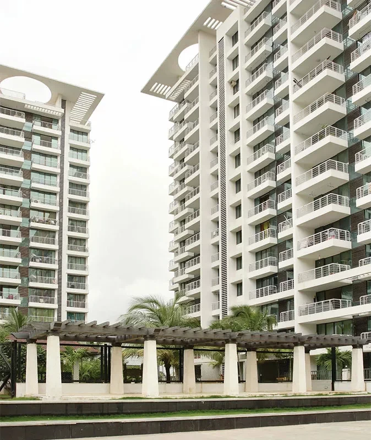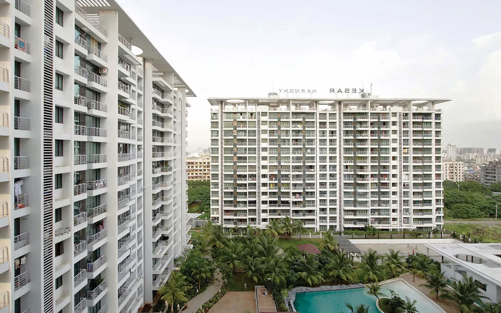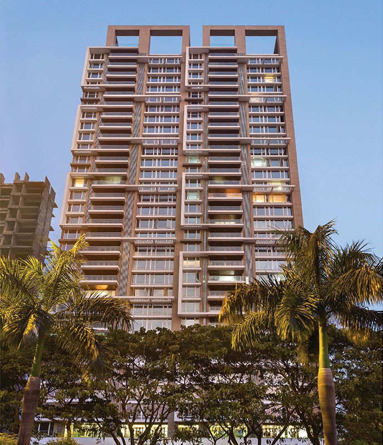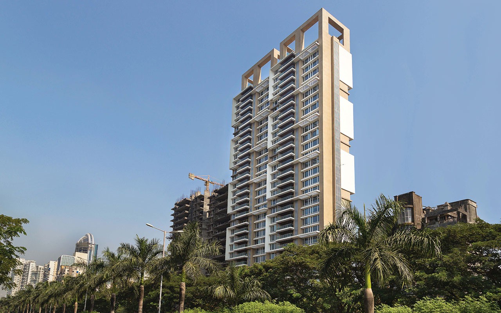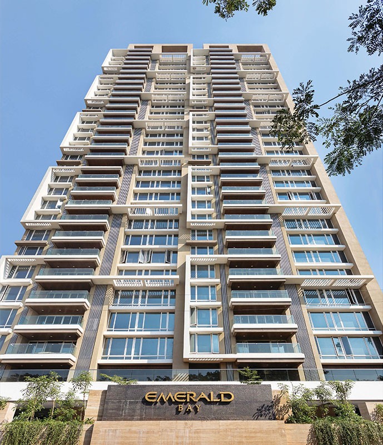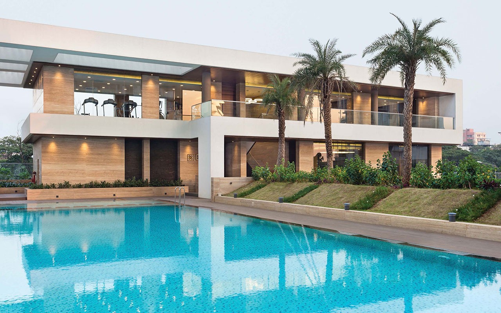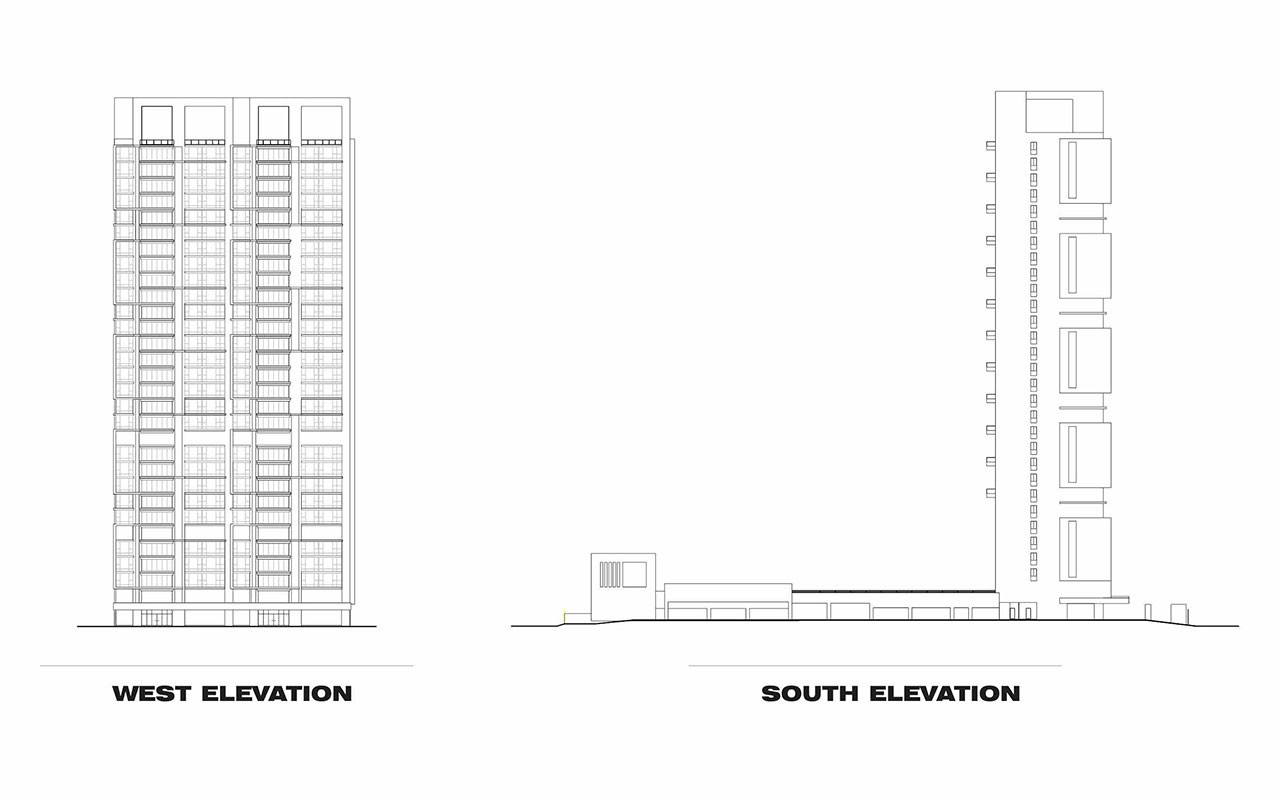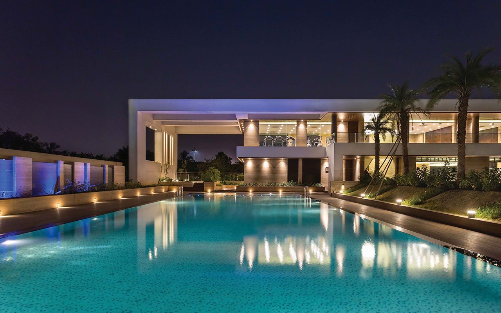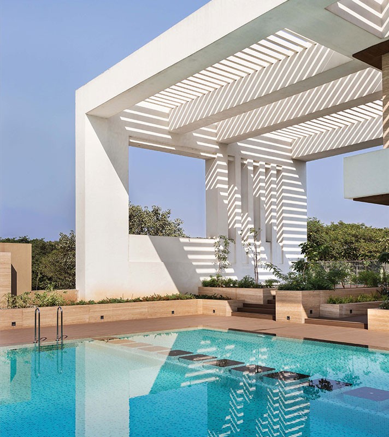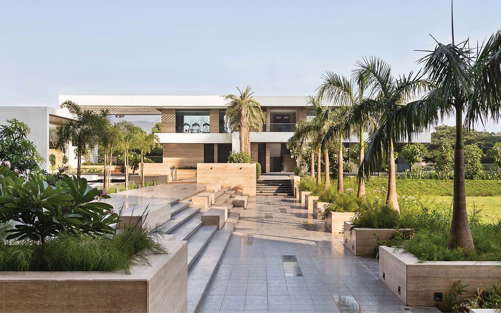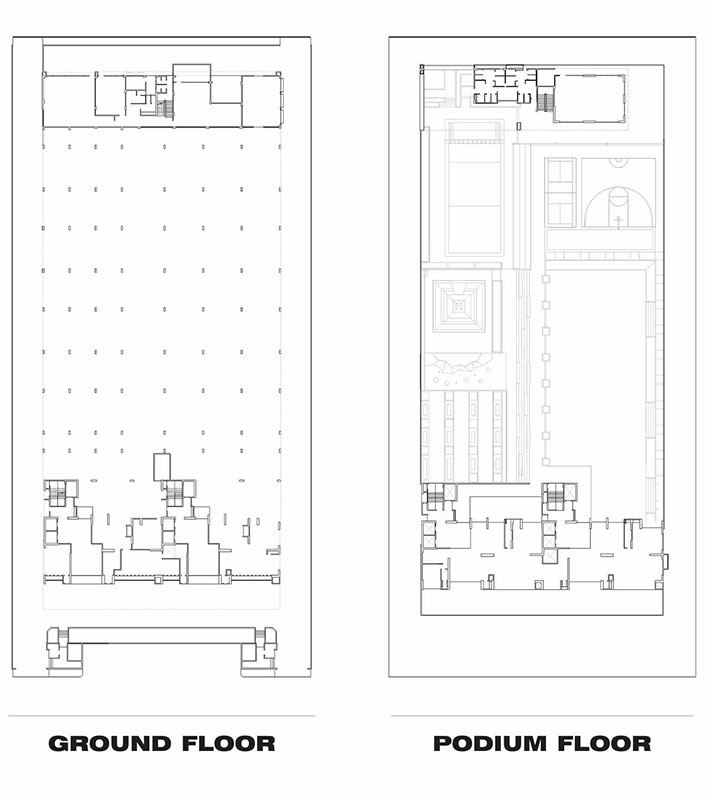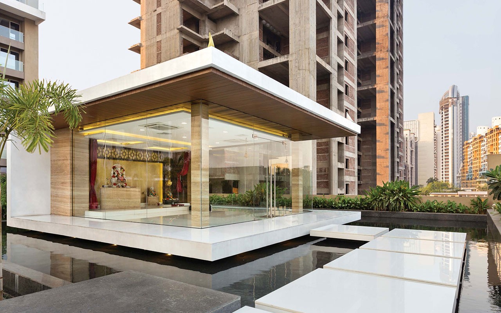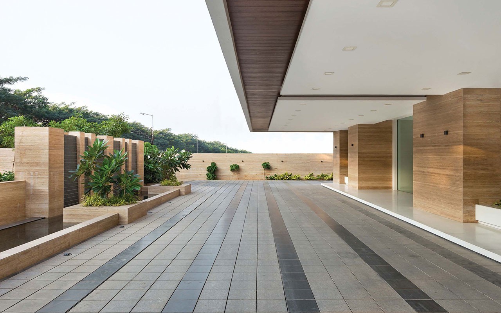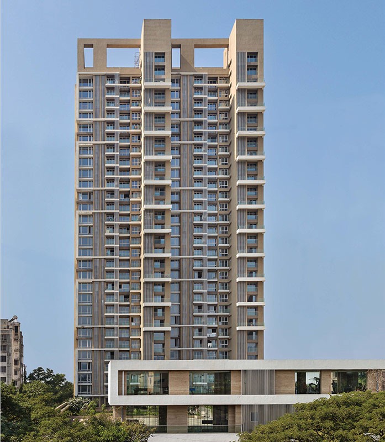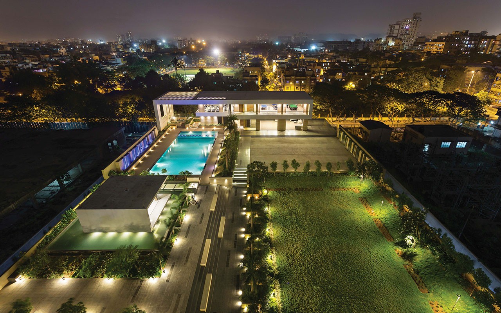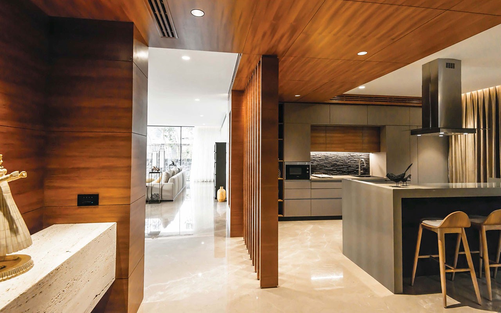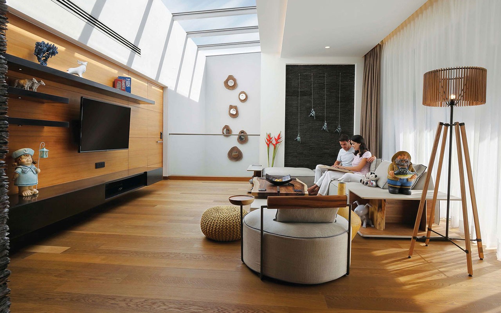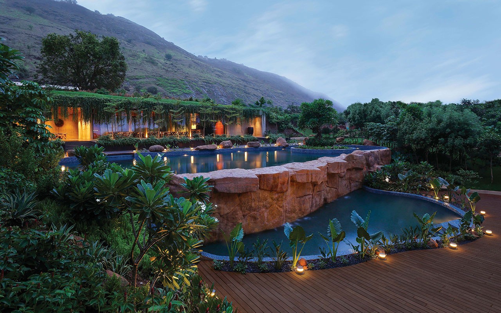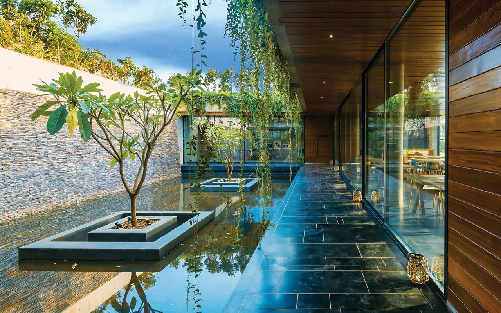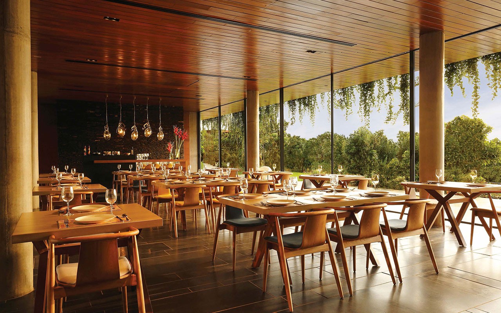-
Kesar Harmony Kharghar, Navi Mumbai
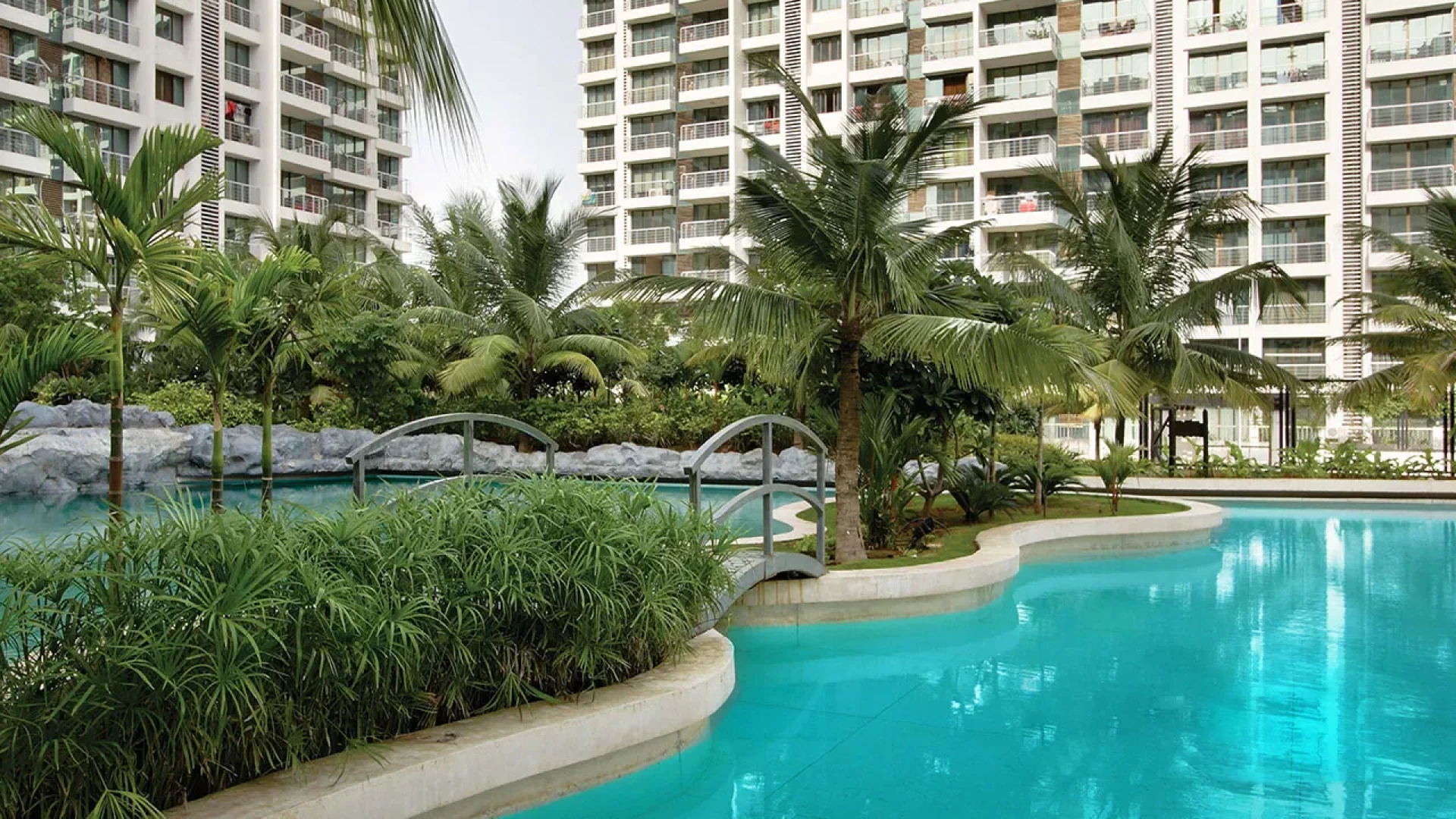
SPATIAL DISTRIBUTION
Ground Floor - Car Parking
First Floor - Podium Garden and Garden Facing Apartments
Second to Fourteenth Floor - Apartments
The project is set at the foot of Kharghar hills that lies to its west, flanked by a school in the north, a recreational open space to the south; the main access road and the node of Kharghar to the east.
As per governing byelaws, permissible land use was residential, and the specified floor space index was 1. The brief was to not just produce an apartment complex but to go beyond and conceptualize a master plan that met the aspirations of the residents.
The low floor space index gave a huge flexibility and impetus to work on plans that were linear generating a vast quantum of open space. As the design progressed, it became clear that all the built form would be long, strip-like structures on the periphery of the plot, with a large open landscaped green at the center. This space was the derivative of the masterplan that would cater to the spatial and recreational needs of the people.
-
Emerald Bay Nerul, Navi Mumbai
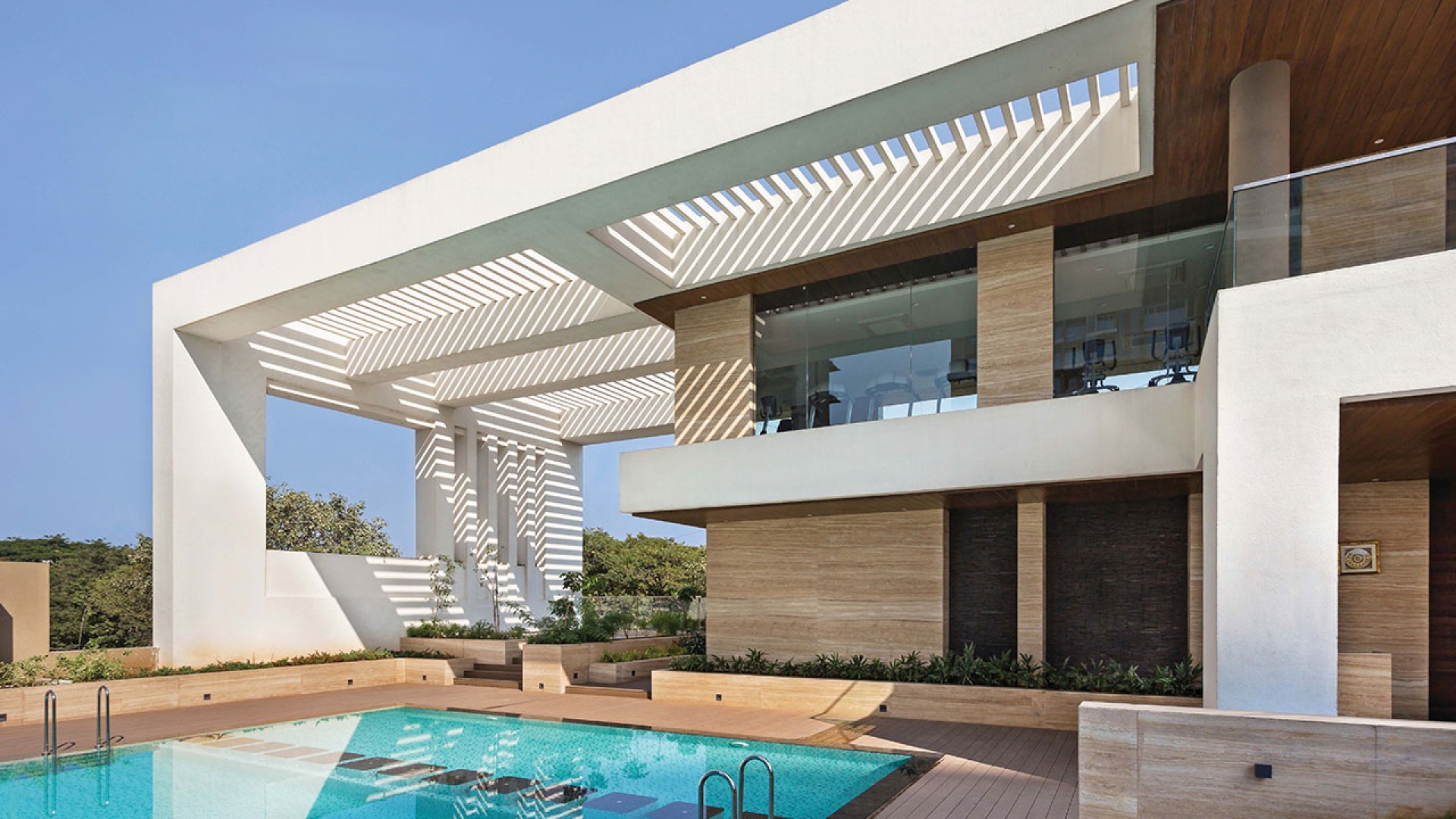
SPATIAL DISTRIBUTION
- Ground Floor - Entrance Lobby, Parking and Services
- First Floor - Amenities, Landscape, Swimming pool
- Second to Twenty Nine Floors - Apartments
The site is located on a prime stretch of the Palm Beach road in Navi Mumbai. Towards the east where the plot is located, lies a stretch of some of the most luxurious and expensive apartments and condos in the city. The plot is rectangular with the shorter side facing the viewing direction. The access is through the service road towards the west, running parallel to Palm Beach road and another service road that is on the east.
The floor space index on the residential plot was 1 .5. The location of the built form was obvious but had its own challenges The building had to be set along the shorter directions using up all the frontage that we had to capture the view of Palm Beach road, the mangroves, the creek, the city of Mumbai and the sunset beyond. The built form had to go vertical capturing as much frontage as possible. As a result, Emerald Bay is structured into two identical wings, ground plus 29 upper, that contains 28 identical apartments each wing.
-
Bhusan Residence Nerul, Navi Mumbai

This 4 BHK residence is a prime example of a creating a clean and uncomplicated design. Experimenting with sandstone and wood; the look and feel of the apartment was set right from the entrance.
To accommodate an extra guest room; we explored the opportunity to create an open kitchen and dining area. This layout now demanded privacy and segregation at the entrance from the kitchen. A screen using mirrors was thus added. This framed the view to the living and restricted the view of the dining. This first impression of the apartment doubled up the space and created an illusion at the entrance. This created 3 distinct zones in the living space as the entrance, living & kitchen-dining space.
-
Cityopia NA

-
Meraki Life Kunegaon, Lonavala

SPATIAL DISTRIBUTION
The project has 33 residential villas of the following areas:
- 650 SO.MT= 14 villas 700 SO.MT = 2 Villas
- 750 SO.MT= 7 Villas 1000 SO.MT= 4 Villas
- Every villas has a Basement (multipurpose hall), Living room, Kitchen & Dinning,
Family Room and Bed Rooms
The site is located in Kunegoan, Lonavala. Lonavala being a hill station and having a close proximity to both Pune and Mumbai city, has attracted a lot of people to build or buy weekend/second homes. The site is approximately 10.5 acres in area and has a shape of two intersecting rectangles. The entrance is towards the west and is the lowest part of site. As we enter the site the contours on the site rise upwards towards the east, the backdrop of which is the hill The level difference between the entry to the west and the hills towards the east is approximately 28 meters. Towards the south is located Della adventure park and towards the north is barren land.
-
The Trellis

